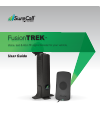Data: UPD 21st December 2023
Whirlpool GY396LXP Cooktop PDF Dimensions (Updated: Thursday 21st of December 2023 08:43:41 PM)
Rating: 4.7 (rated by 67 users)
Compatible devices: 30” (76.2 cm) Electric Built-in Ceramic Cooktop, RS696PXGB10, FEP310KW4, 316002942, RF330PXA, W10032070, RF366PXX, RCS3004R.
Recommended Documentation:
Text Version of Whirlpool GY396LXP Cooktop Manual (Summary of Contents)
(Ocr-Read of Document's Main Page, UPD: 21 December 2023)
30" Freestanding and Slide-In Electric Range
PRODUCT MODEL NUMBERS OVERALL DIMENSIONS
CABINET OPENING DIMENSIONS
SLIDE-IN RANGE
COUNTERTOP PREPARATION
GY396LXP
GY398LXP
Electrical: When a 4-wire or 3-wire,
single phase 120/240-volt, 60 Hz, AC-only
electrical supply is available, a 50 amp
maximum circuit protection is required (or,
if specified on the model/serial rating
plate, when a 4-wire or 3-wire single
phase 120/208-volt 60 Hz, AC-only
electrical supply is available, a 40 amp
maximum circuit protection is required),
fused on both sides of the line. The
model/serial number rating plate is located
on the oven frame behind the storage
drawer panel. A time-delay fuse or circuit
breaker is recommended.
Because Whirlpool Corporation policy includes a continuous commitment to improve our
products, we reserve the right to change materials and specifications without notice.
Dimensions are for planning purposes only. For complete details, see Installation
Instructions packed with product. Specifications subject to change without notice.
The cooktop sides of the slide-in range fit over the
cutout edge of your countertop.
If you have a square finish (flat) countertop and the
opening width is 30" (76.2 cm), no countertop
preparation is required.
Formed front-edged countertops: Must have
molded edge shaved flat 3/8" (1.0 cm) from each
front corner of opening.
Tile countertops may need trim cut back
3/8" (1.0 cm) from each front corner and/or
rounded edge flattened.
If countertop opening width is greater than 30",
adjust the 3/8" (1.0 cm) dimension.
Countertop must be level. Place level on
countertop, first side to side; then front to back. If
countertop is not level, range will not be level. Oven
must be level for satisfactory baking performance.
Slide-in Range
Cabinet opening dimensions shown are for
25” (64 cm) countertop depth, 24” (61 cm)
base cabinet depth and 36” (91.4 cm)
countertop height.
Ref. 9757446
05-20-04
NOTE: 24" (61 cm) min. when bottom of wood or metal
cabinet is protected by not less than 1/4" (0.64 cm)
flame retardant millboard covered with not less than No.
28 MSG sheet steel, 0.015" (0.4 mm) stainless steel,
0.024" (0.6 mm) aluminum or 0.020" (0.5 mm) copper.
30" (76.2 cm) min. clearance between the top of the
cooking platform and the bottom of an unprotected wood
or metal cabinet.
7 ⁷⁄₈ "
(20 cm)
30"
(76.2 cm)
43 ⁷⁄₈"
(111.4 cm)
overall
height
36" (91.4 cm)
cooktop height
with leveling
legs lowered
1¹⁄₂ turns
30"
(76.2 cm)
*27"
(68.6 cm)
to handle
13" (33 cm) max.
upper cabinet depth
For minimum
clearance to
the top of the
cooktop, see
NOTE.
30" (76.2 cm) min.
opening width
30" (76.2 cm) min.
opening width
18" (45.7 cm)
upper cabinet
to countertop
4" (10.2 cm)
min. clearance
from both sides
of range to side
wall or other
combustible
material.
Junction box -
8" (20.3 cm) to
22" (55.9 cm) from
either cabinet,
7" (17.8 cm) max.
from door.
⁷⁄₈" (2.2 cm)
min. required
between cutout
and cabinet
door or hinge.
Junction box -
8" (20.3 cm) to
22" (55.9 cm) from
either cabinet,
7" (17.8 cm) max.
from floor.
22
³⁄₄" (57.8 cm)
opening depth
30" (76.2 cm)
opening width
For minimum
clearance to
the top of the
cooktop, see
NOTE.
18" (45.7 cm)
upper cabinet to
countertop
13" (33 cm)
upper cabinet depth
30" (76.2 cm)
opening width
⁷⁄₈" (2.2 cm) min.
required between
cutout and cabinet
door or hinge.
4" (10.2 cm) min.
clearance from
both sides of
range to side wall
or other combustible
material between
upper cabinet and
countertop.
¹⁄₄" (6.2 cm)
radius both
corners
23 ¹⁄₂"
(59.8 cm)
30"
(76.2 cm)
30 ¹¹⁄₁₆ "
(77.9 cm)
35 ⁵⁄₈"
(90.5 cm)
cooktop height
with leveling
legs lowered
1¹⁄₂ turns
*27"
(68.6 cm)
to handle
Freestanding
Range
22 ³⁄₄"
(57.8 cm)
30"
(76.2 cm)
30 ³⁄₄"
(78.1 cm)
³⁄₈"
(1.0 cm)
* When installed in a 24" (61 cm) base cabinet
with 25" (63.5 cm) countertop; front of oven
door protrudes 1-7/8" (4.8 cm) beyond 24 "
(61 cm) base cabinet.
®
Recommended:
Dimge EX, 3703, DOLCE GUSTO, T9500
CVEWD527, ZEU36R, NS-IC2ZBK7, PLCF489CCD, FGF355GW - 30"Gas RNG S/C Sealed BRNR Fri
-
Self-CleaningGas RangeOwner's ManualARG7800*ARG7600** Additional alphanumeric characters representing othermodels in series may follow each model number.Please Read Manual Before OperatingRangeInstallerLeave this manual and other literature with consumer forfuture use.CustomerKeep these ...
Model & Doc Type: ARG7800 60
-
Visit the Frigidaire Web Site at:http://www.frigidaire.comPageespaSol...........................................................2Registration ........................................................ 2Important Safety Instructions ..................................... 3-5Selecting Su ...
Model & Doc Type: PLCF489CCD 24
-
INDUCTION COOKING SYSTEMINSTRUCTION MANUALPLEASE READ THIS INSTRUCTION MANUAL CAREFULLY BEFORE START USING YOUR NEW FULL FEATURE INDUCTION.SPECIFICATION Induction Cooking System230 V – 50Hz AC200 – 2000W80°C – 270°C4/24 hourProduct Power Supply Power Range Temperature Adjustment ...
Model & Doc Type: Elegant 2
-
ge.comJMS08Owner’s Manual49-80331 11-05 JRSafety Instructions . . . . . . . . 2–5Operating InstructionsOven . . . . . . . . . . . . . . . . . . . .7, 8Surface Units . . . . . . . . . . . . . . . .6Thermostat . . . . . . . . . . . . . . . . . .9Care and CleaningBroiler Pan & Grid ...
Model & Doc Type: JMS08 20
Operating Impressions, Questions and Answers:







































